JVillage Concept Store – Turin
The building called Concept Store is part of the redevelopment project of the Urban Transformation Zone of the 4.25 area of the Continassa area, bordered by via Traves, via Druento and viale Scirea north of the city of Turin. The building is located in the southern part of the area along Corso Ferrara and is aligned to the west with the Innovation Center. The large space between the two complexes and the connecting road form a single large square that favors routes and communication between two different and complementary commercial offers. The building is made up of two large independent blocks of approximately 4,230 m2 and 3,395 m2 respectively. The space that separates them consists of a gallery with a laminated wood roof, partly with a glass mantle, about 100 meters long.
The Concept Store is made up of 4 Macro-Areas connected by a single path, the Retail Area: made up of a Sales Area and a Storage Area; the Wellness Area: on two floors with access from the Retail Area; the Food Area: made up of a large glazed square that will host several operators in the catering sector, a meeting point and hangout for all customers of the Concept Store; the Entertainment Area: dedicated to children and teenagers.
CLient:
Accademia SGR S.p.a. – Fondo JVillage
Design Date:
2016
State:
Done
Surface:
9000 mq


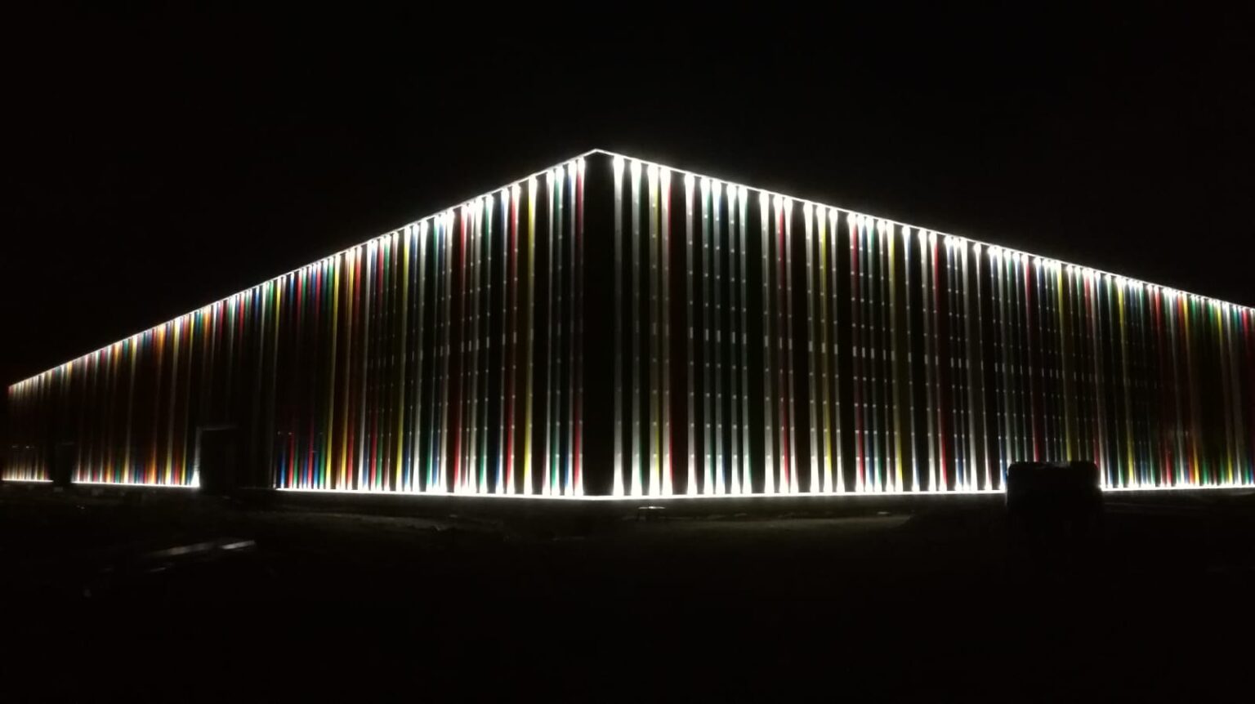

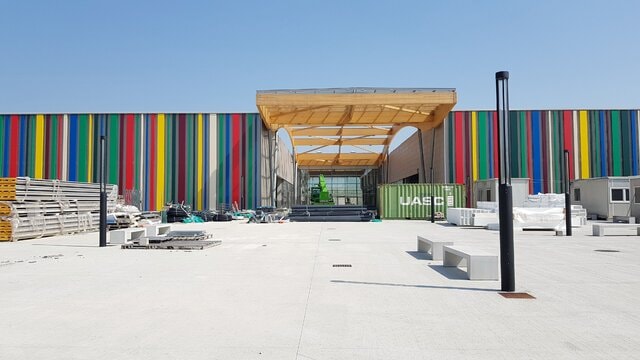
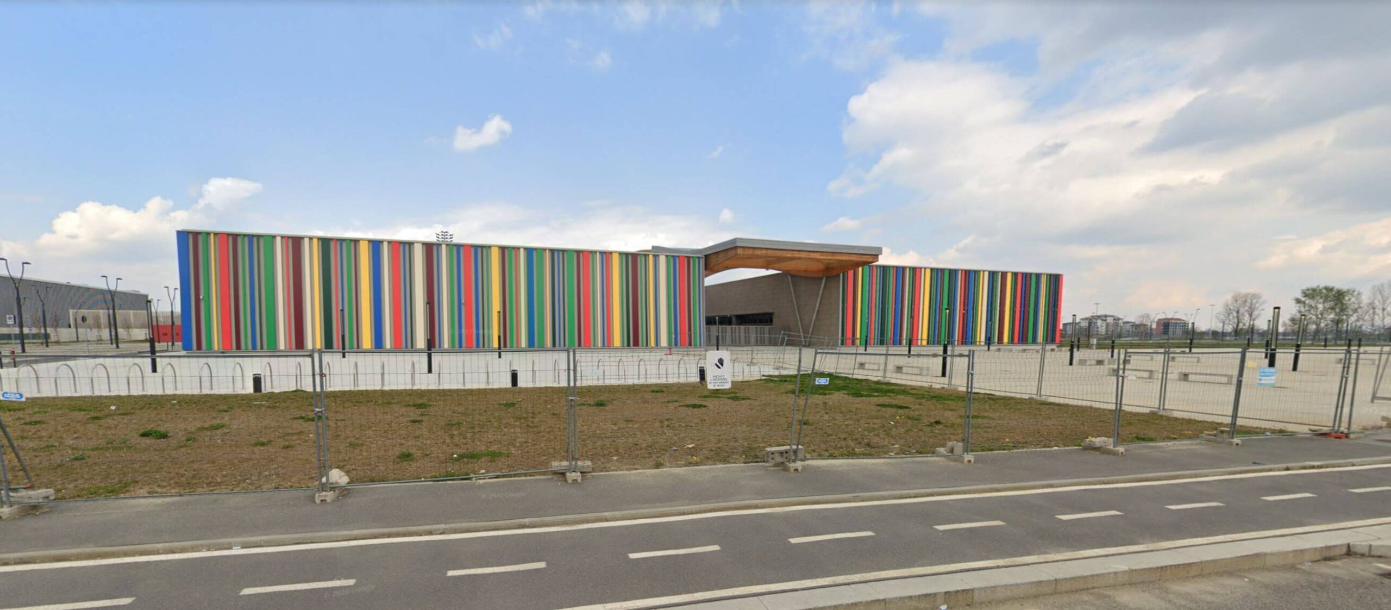
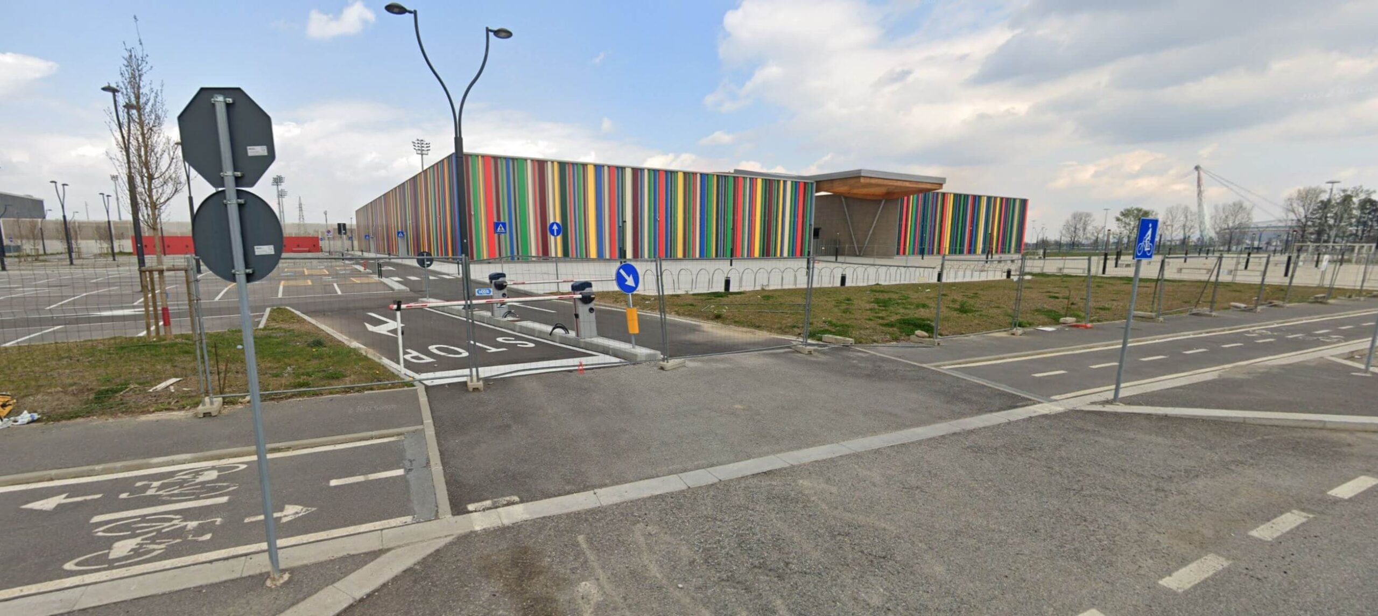
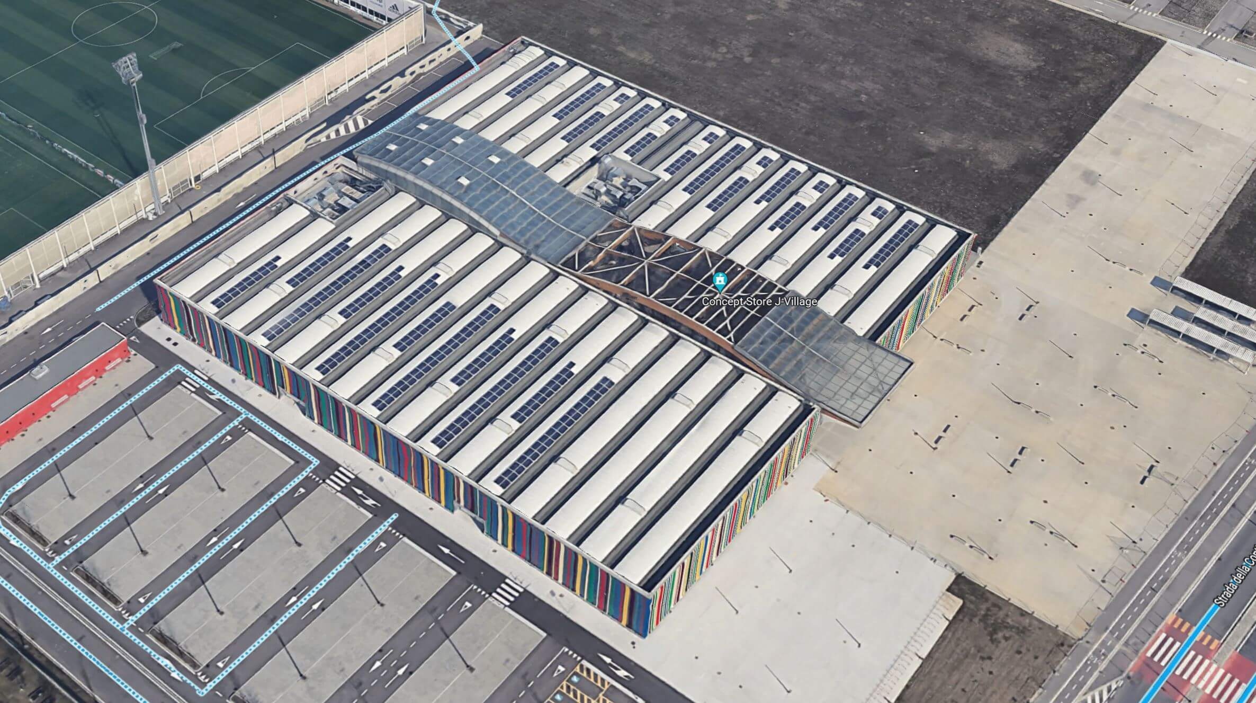

 It
It