Student residence – Cagliari
The area is located within the perimeter of the abandoned industrial complex “ex SEM” headquarters of the Sardinian Mills since 1905. An Integrated Plan has been created which provides for the reconversion of the area and the creation of a University Campus. The project concerns the construction of the blocks called A2 and B, inserted within the plan approved as buildings for the construction of student accommodation, of building H to be used as a canteen and of building E1 to be used as a gym.
The Integrated Plan provides for the demolition of the buildings with the exception of the old and historic Silos, which will have to remain as a historical testimony of the first example of construction built in Sardinia with the Hennebique system for reinforced concrete; functional recovery and use for other purposes is envisaged for this building. The area is served by the large avenue La Plaja, which constitutes the strategic axis connecting the city with the industrial port.
Client:
Impresa Pellegrini spa
Design date:
2022
State:
In progress
Volume:
85000 cubic meters
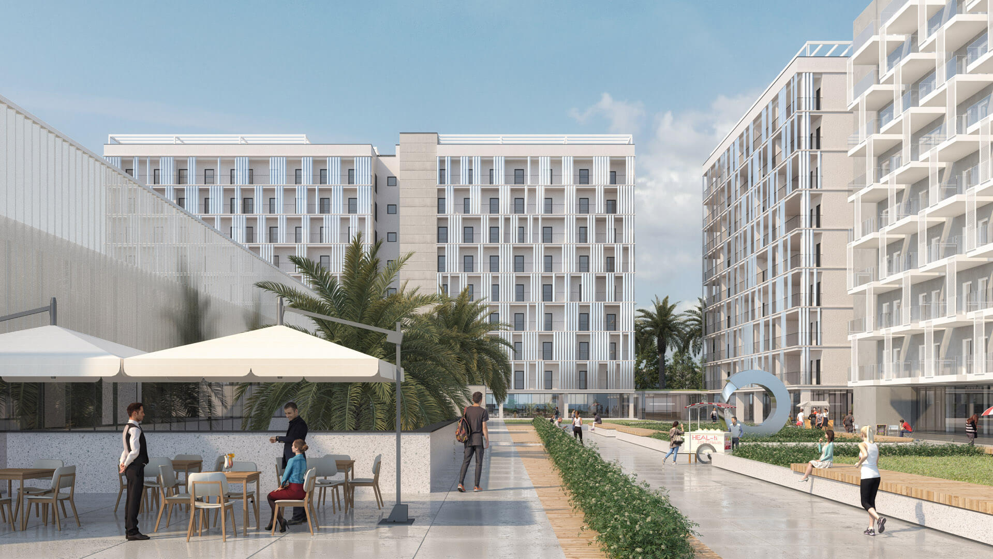
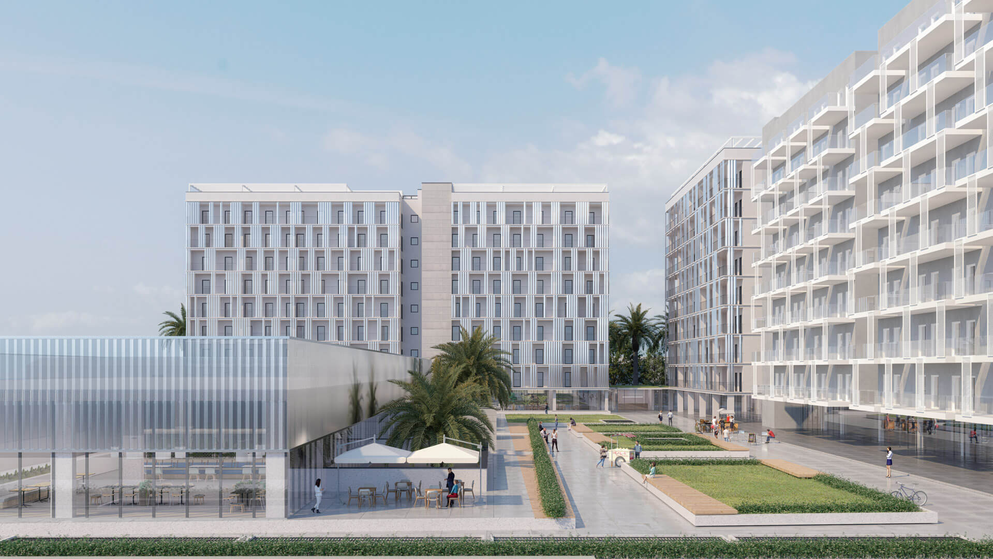
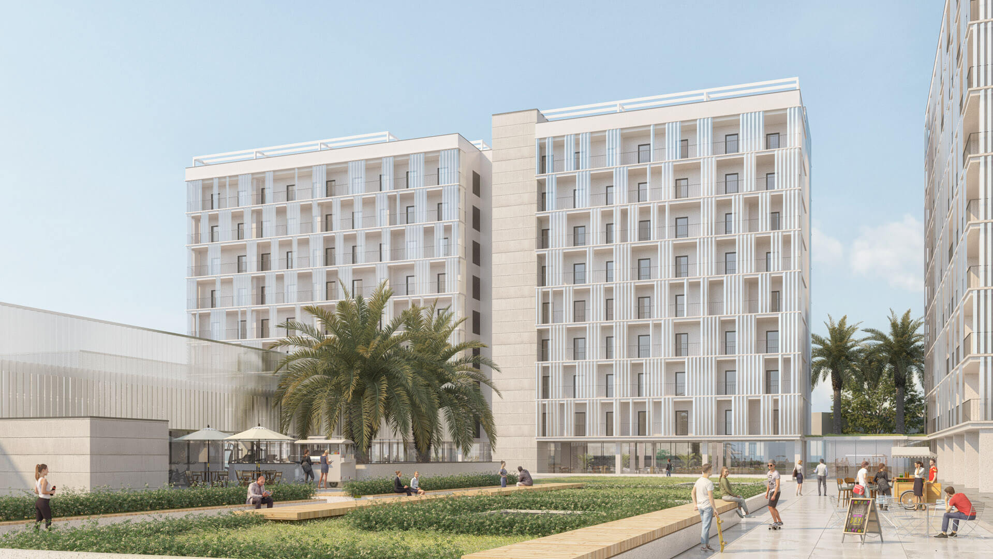
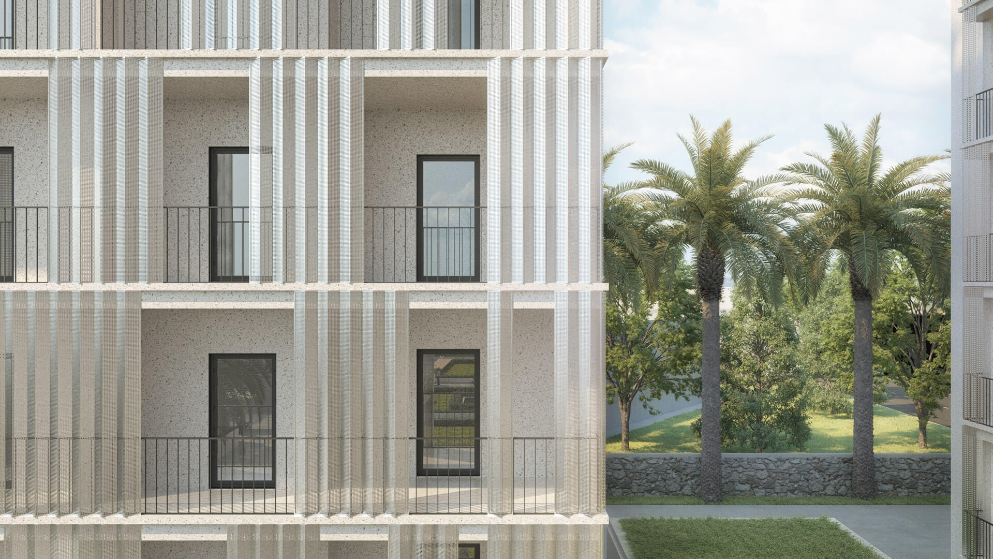
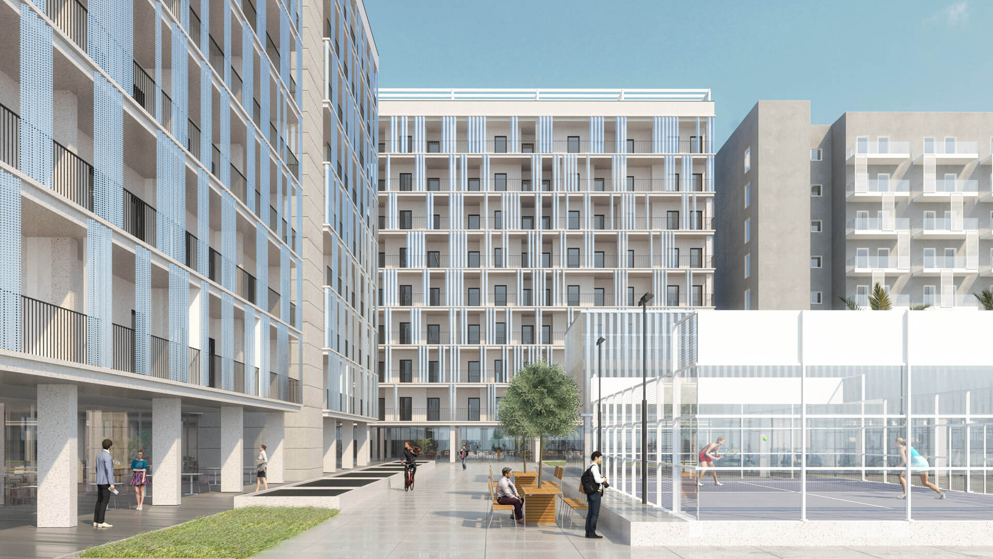
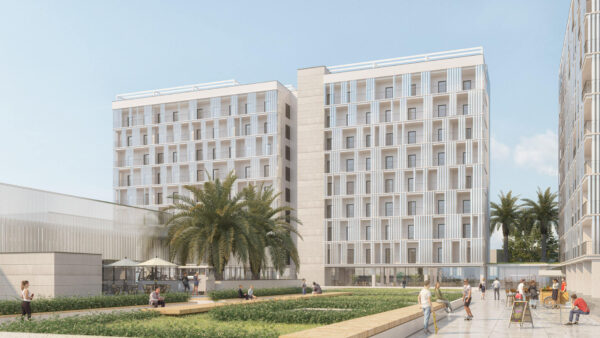
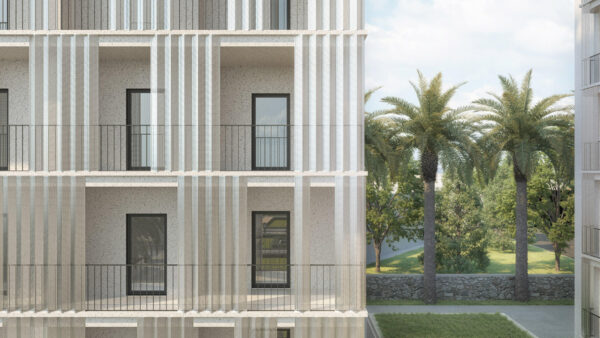
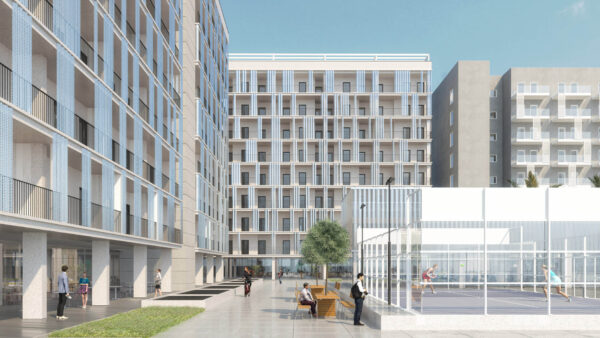
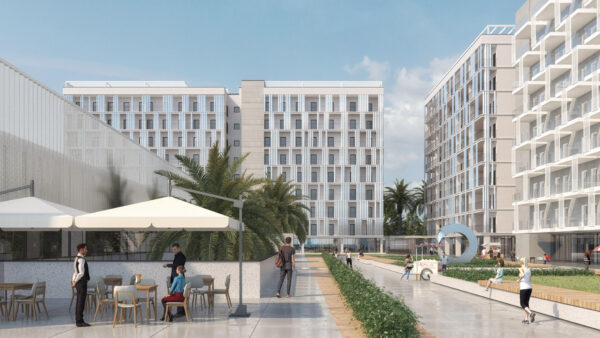

 It
It