Project Pietralata – Rome
The project proposal in Project Financing for the construction of office and tertiary structures in the area of piazzale Quintiliani (Municipio V) provides for a profound redevelopment of the Pietralata district through the completion of the road infrastructures, the allocation of parking lots and the provision of a system of urban and local parks. There is the building intended as a hotel and a commercial area which is characterized by an architectural composition having an articulated trapezoidal shape for the first two levels above ground, and a more regular body with a parallelepiped shape above eight levels. The hotel has an accommodation capacity of 344 double rooms, 7 meeting rooms, a restaurant and a large distribution hall. A perimeter road system has been inserted, both for access to the underground floors and to serve the public car park adjacent to this complex as envisaged in the detailed plan. A pedestrian square will be built on the roof of the public car park which, through the arrangement of the greenery, will relate to the surrounding urban park. It will be built on the roof of the public car park, a pedestrian square through the arrangement.
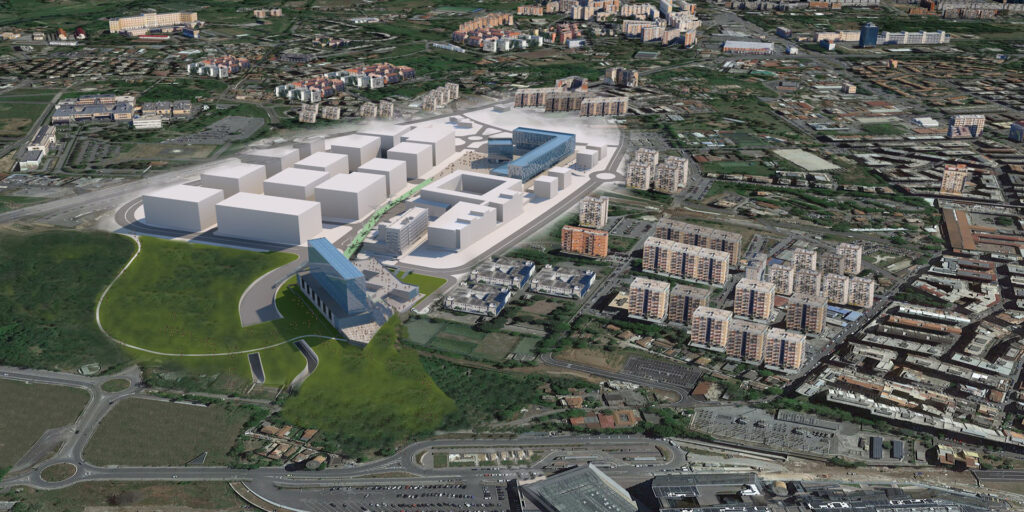
Client:
REAM sgr
Design date:
2023
State:
In progress
Volumetry:
190.000 mc
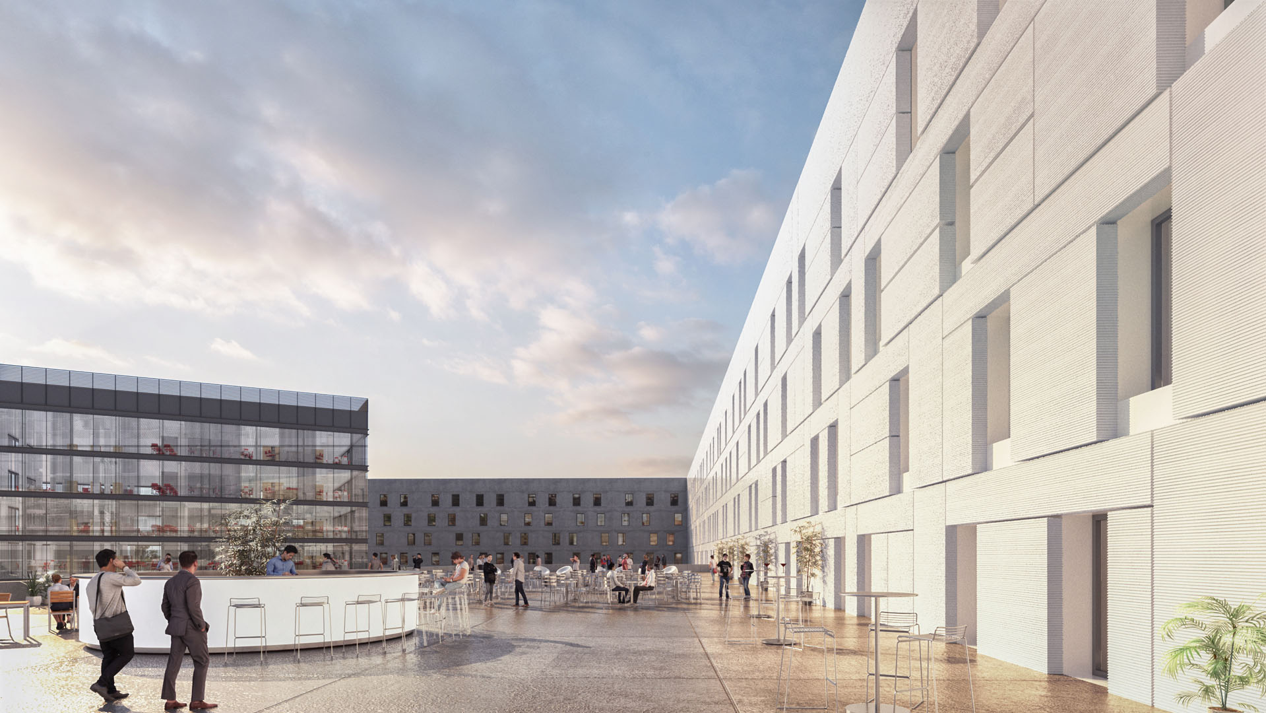
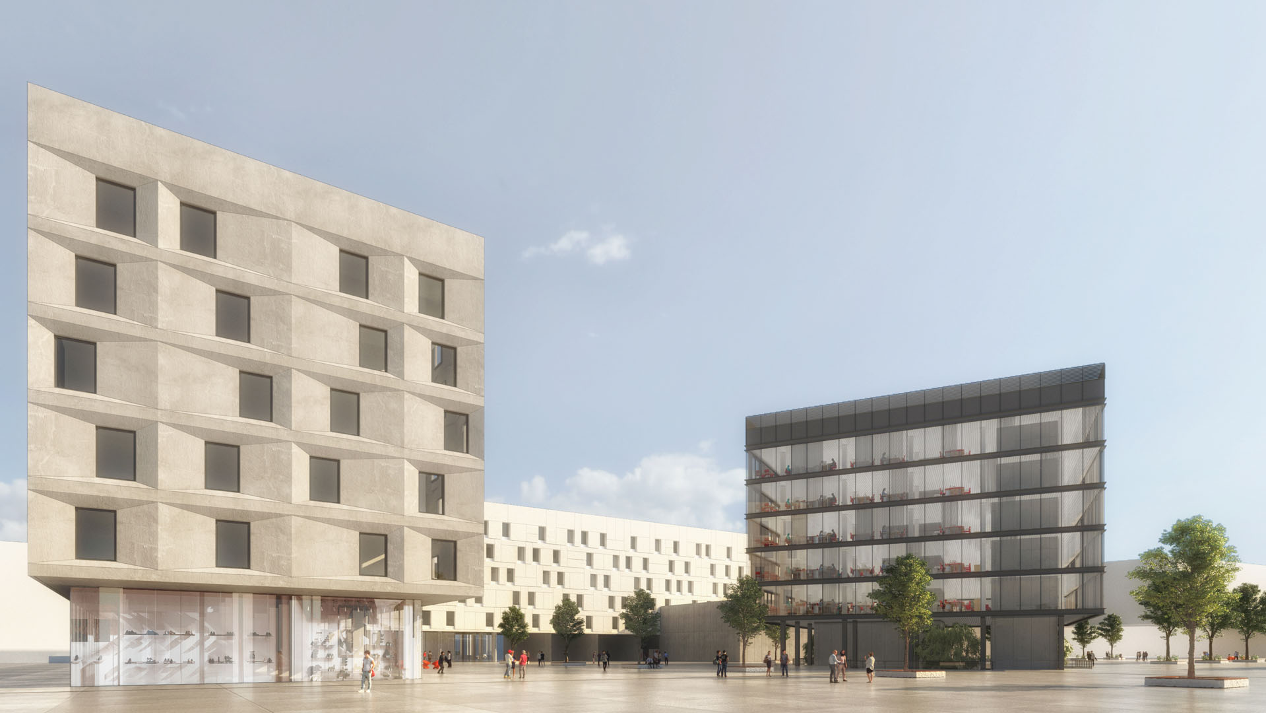
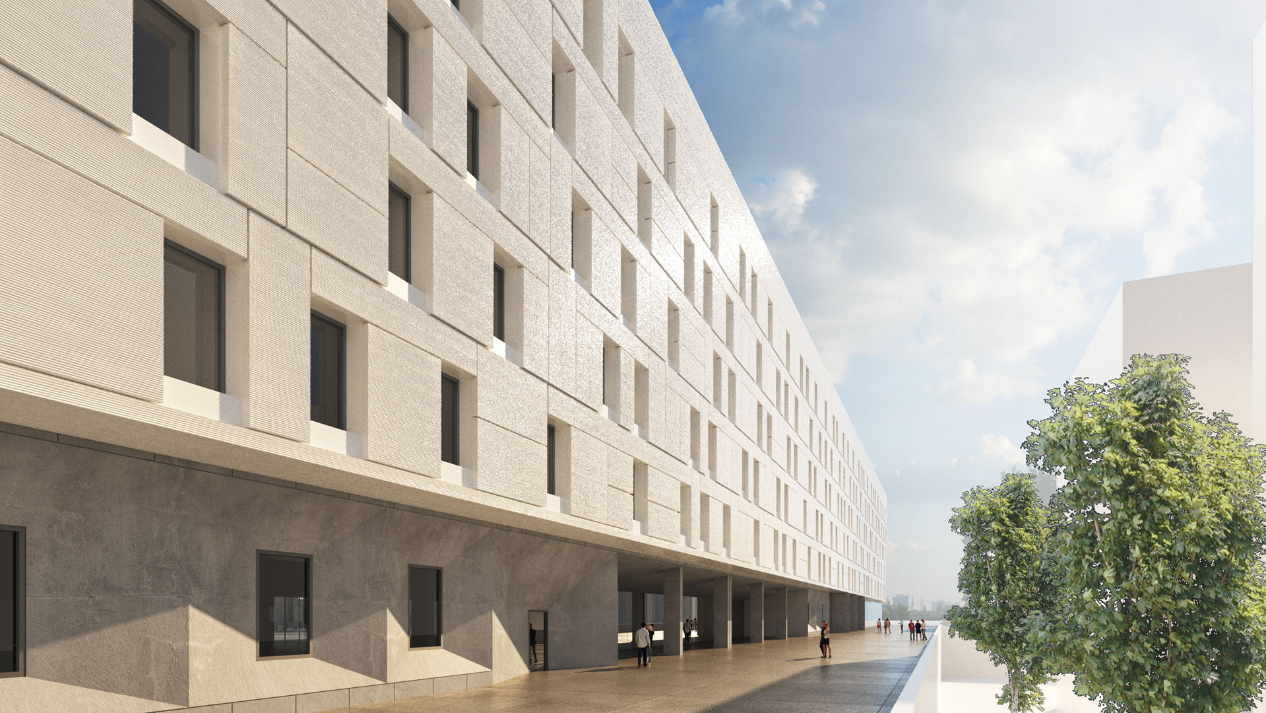
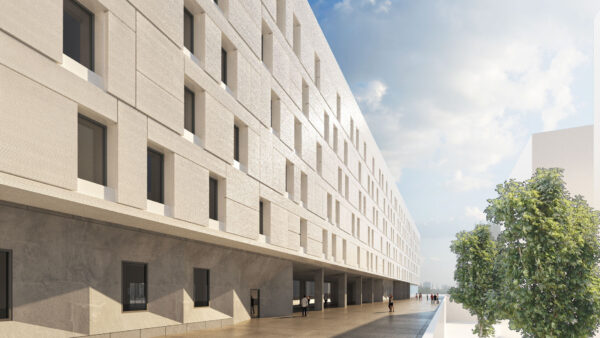
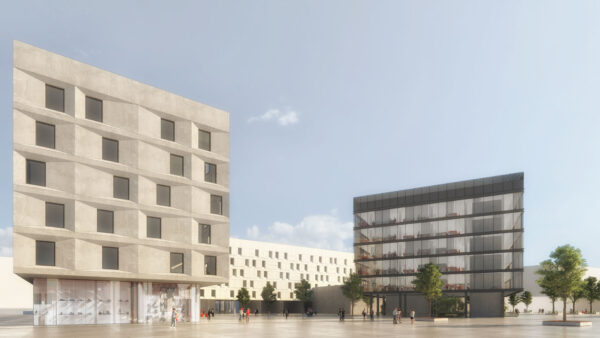
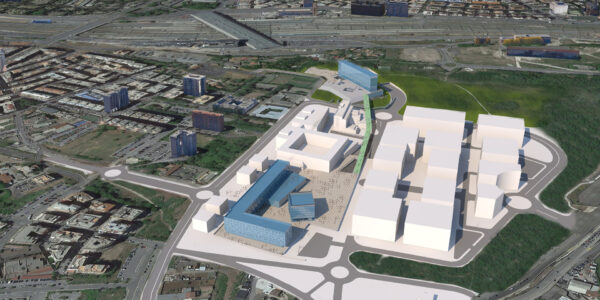
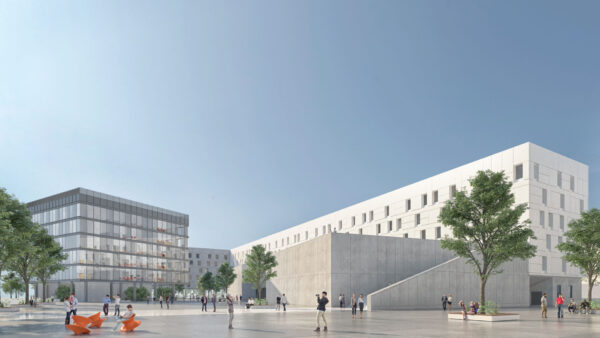
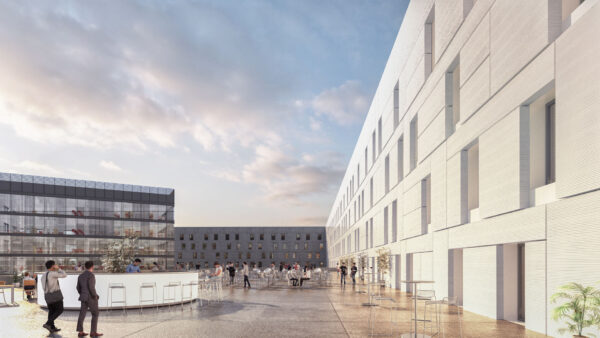

 It
It