Justice palace – Mantova
The area destined to house the new Palace of Justice of Mantua, in the locality of Fiera Catena, is located in the central area near the historic center and coincides with that of the old Mantua Ceramics. The settlement of the Palace of Justice involves the demolition of a part of the existing buildings, generally sheds, or parts of the structures of the same ceramic and the conservation of the most significant portion of the establishment, on the north-eastern side of the complex. The decision to build the new justice system in this area makes it possible to enhance the urban environment, both for the necessary demolition of industrial buildings of no architectural value, and for the possibility of creating a wide public pedestrian spacing that connects at the lake front.
The project of the new headquarters of the Judicial Offices of Mantua is divided into a series of volumes having a rectangular and semicircular plan shape for the courtroom body, connected by a central node and by two lateral terminal bodies which perform the function of vertical communications and distributing elements general plant engineering.Il progetto della nuova sede degli Uffici Giudiziari di Mantova si articola in una serie di volumi aventi forma in pianta rettangolare e semicircolare per il corpo aule, collegati da un nodo centrale e da due corpi laterali terminali che assolvono alla funzione di comunicazioni verticali ed elementi distribuenti l’impiantistica generale.
Client:
Comune di Mantova
Design date:
2003
State:
Done
Volumetry:
80.000 mc
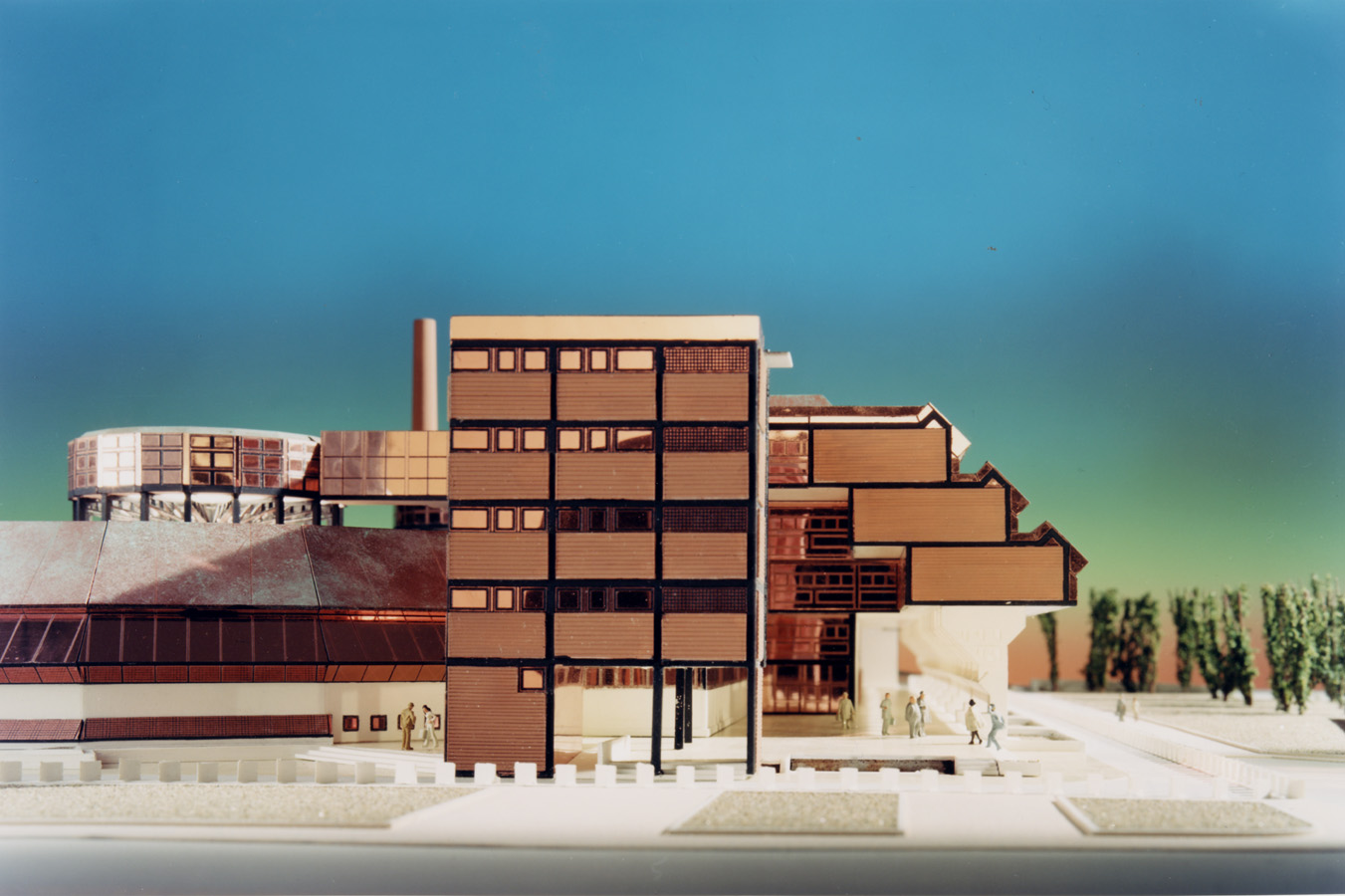
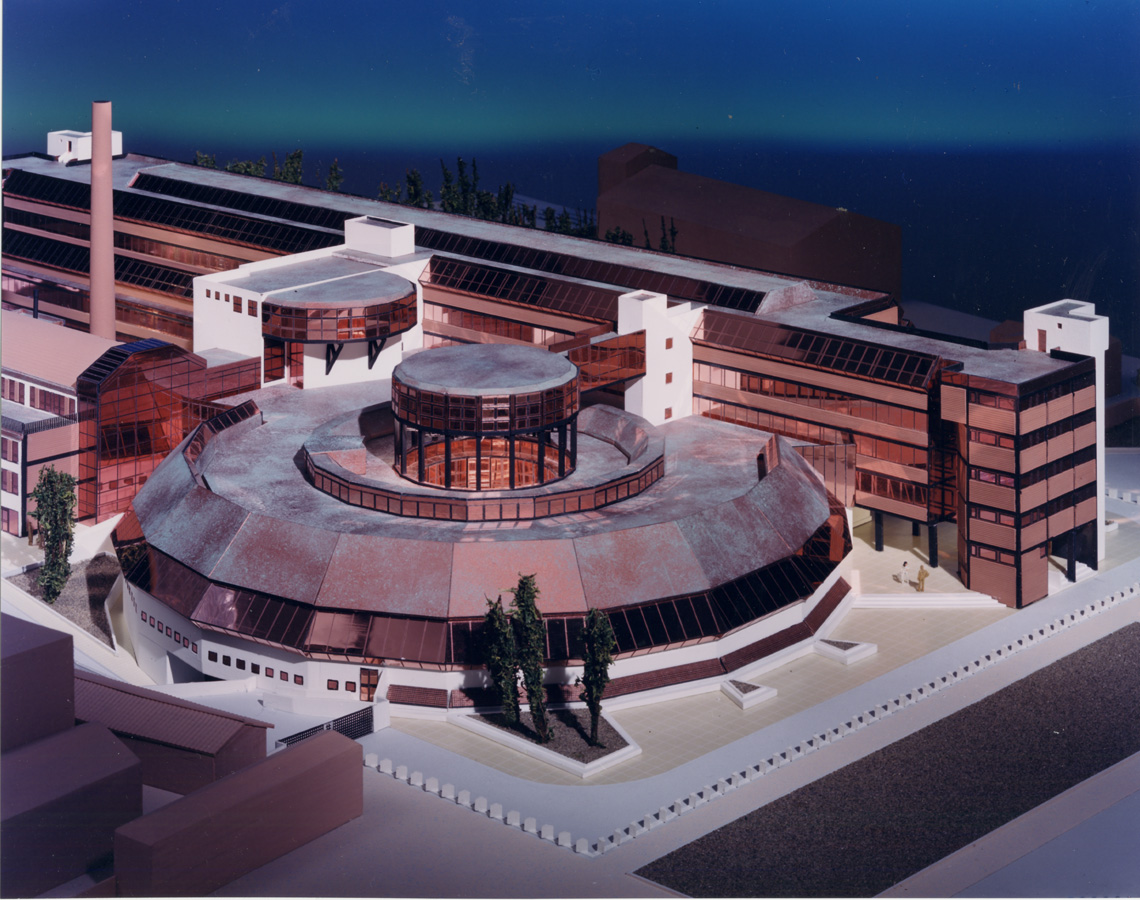
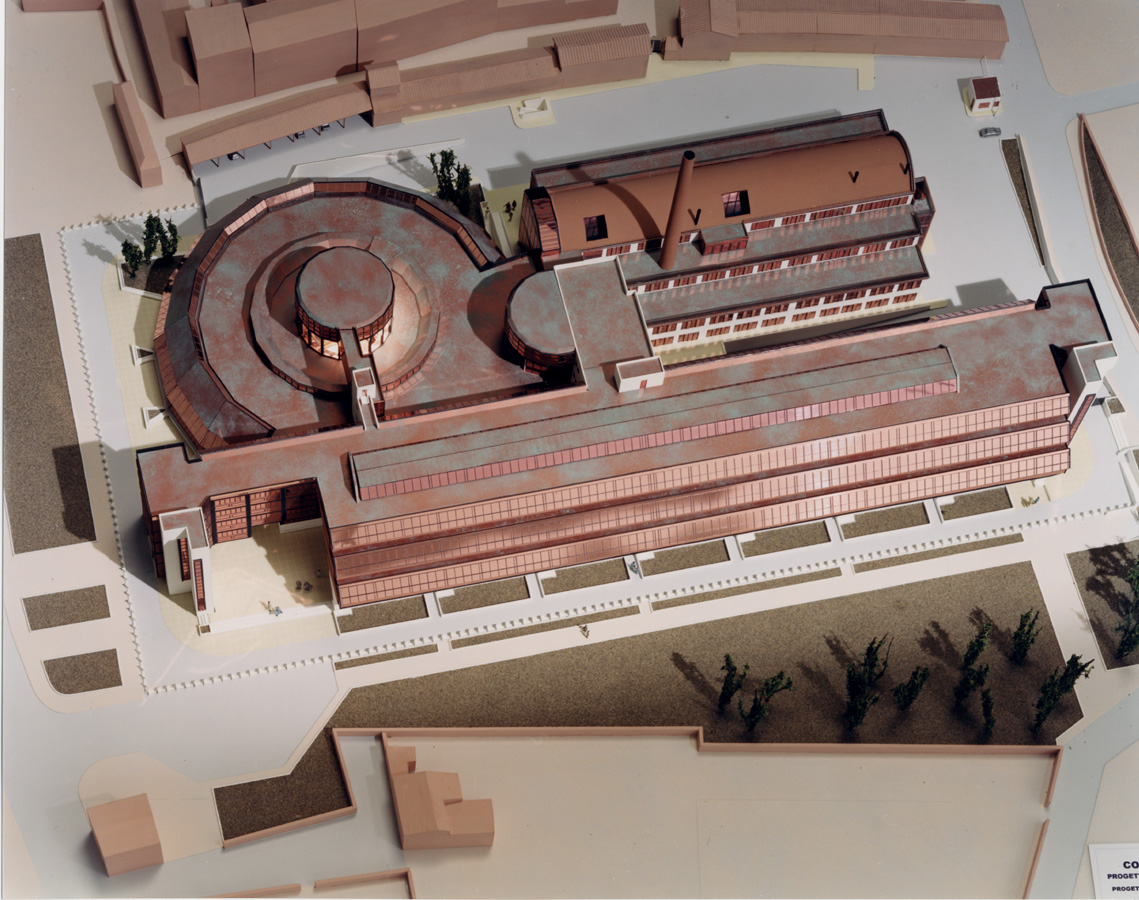
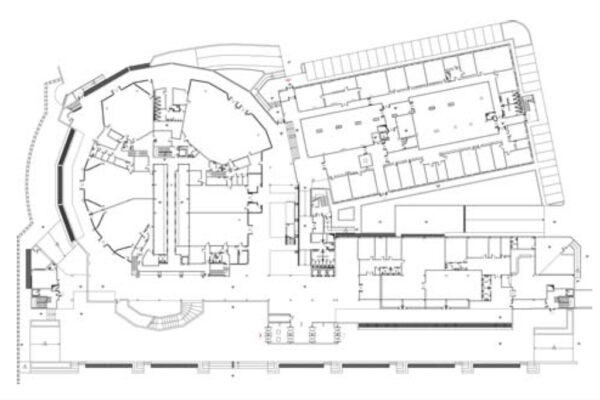
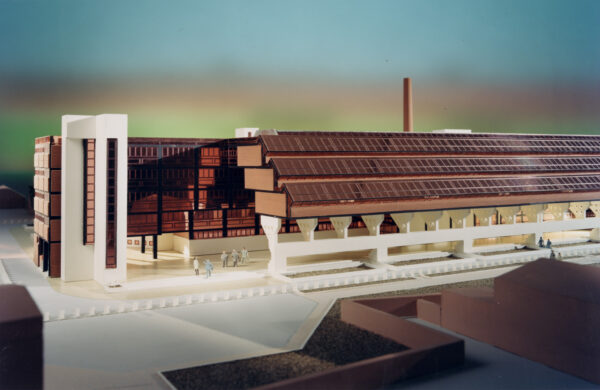
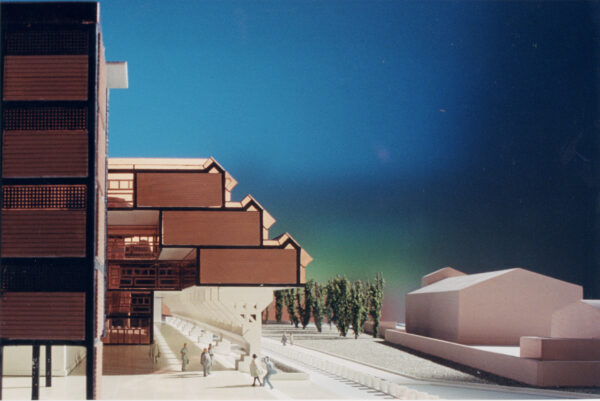
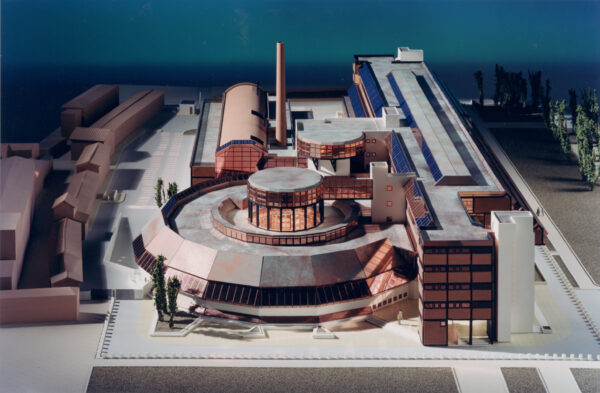
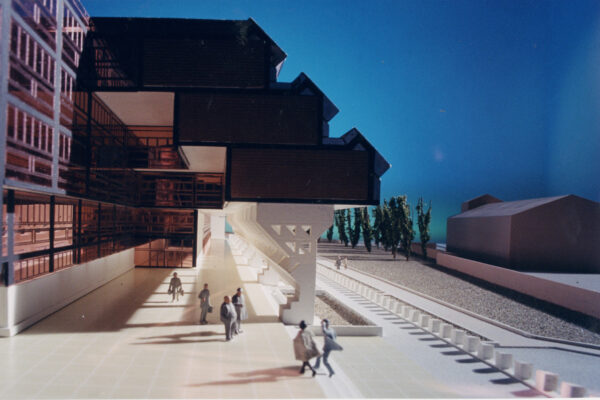
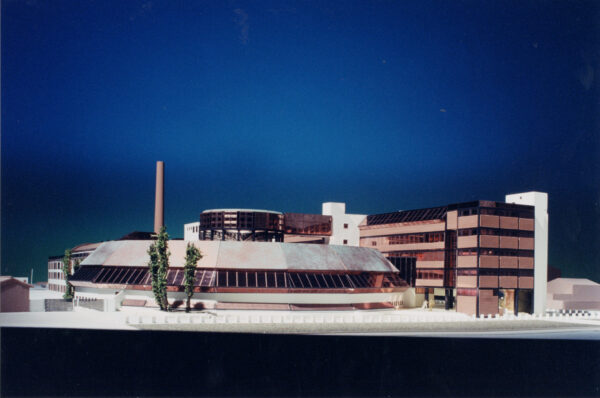
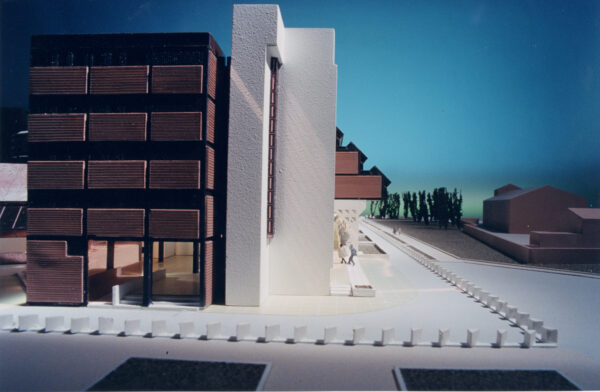
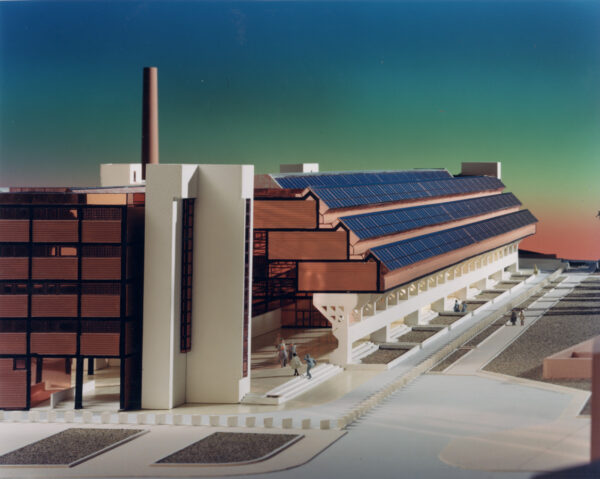
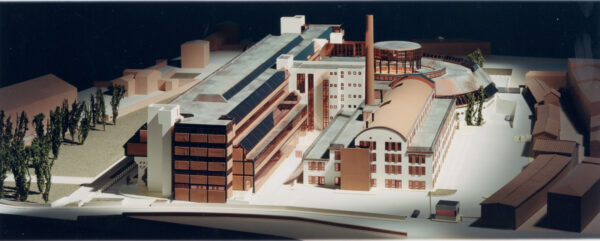
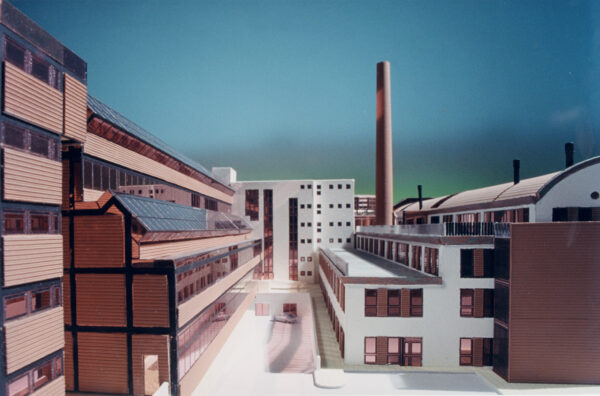

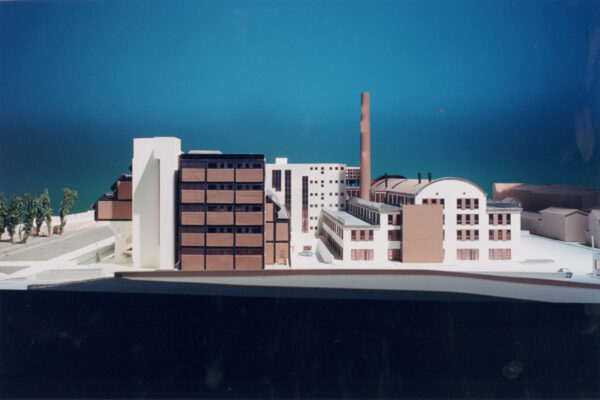

 It
It